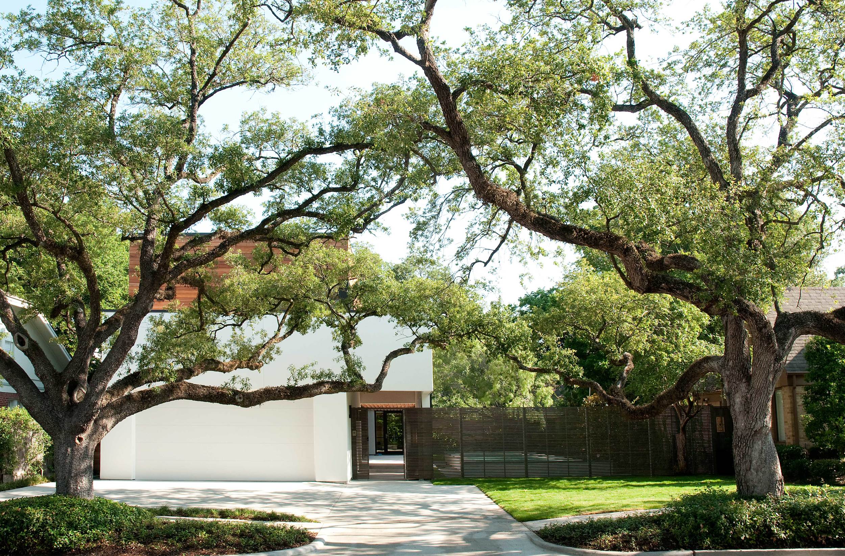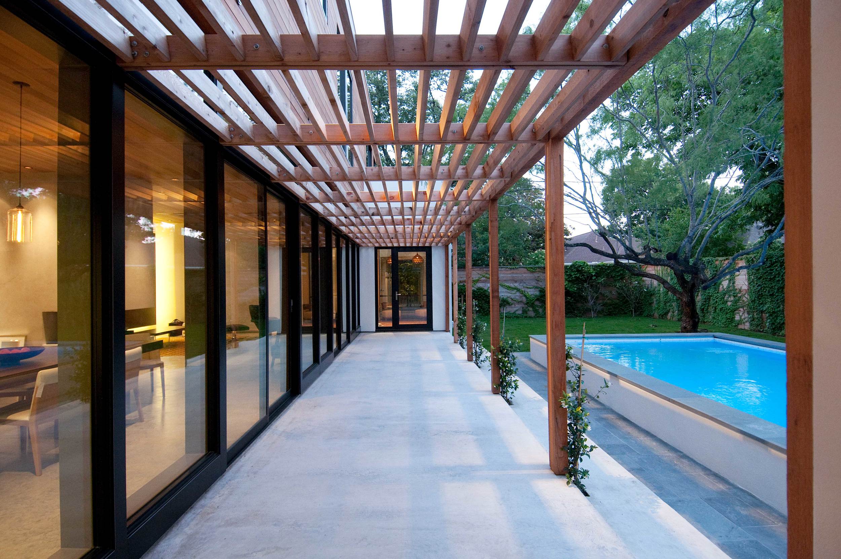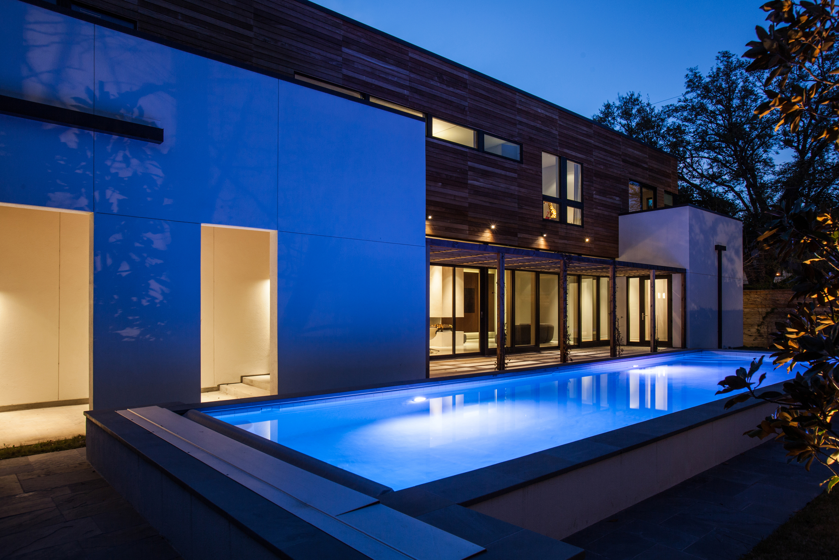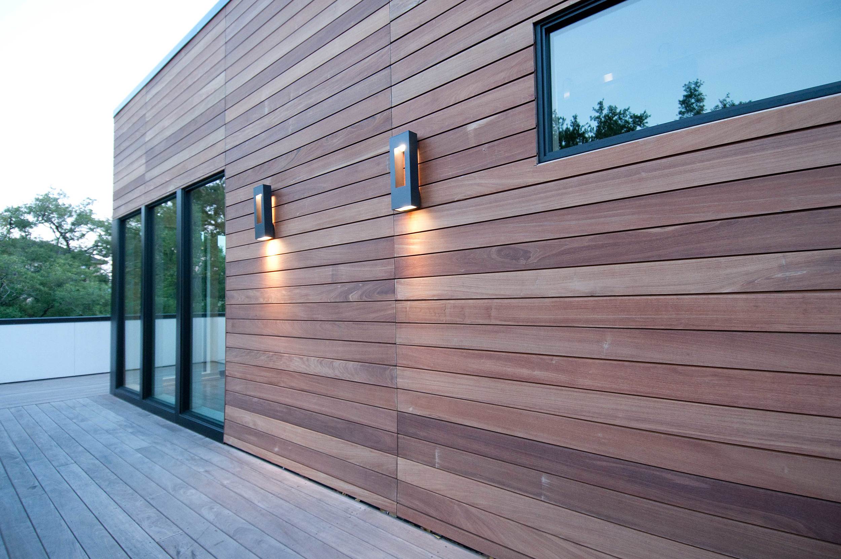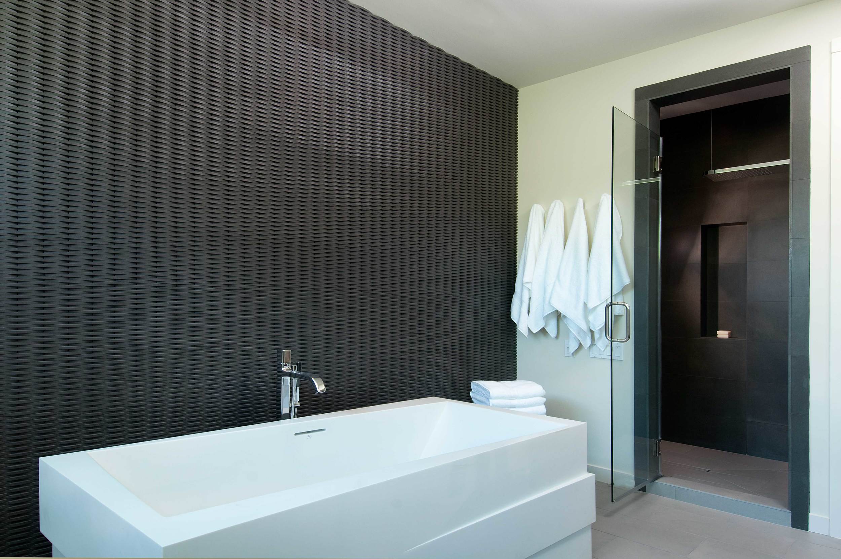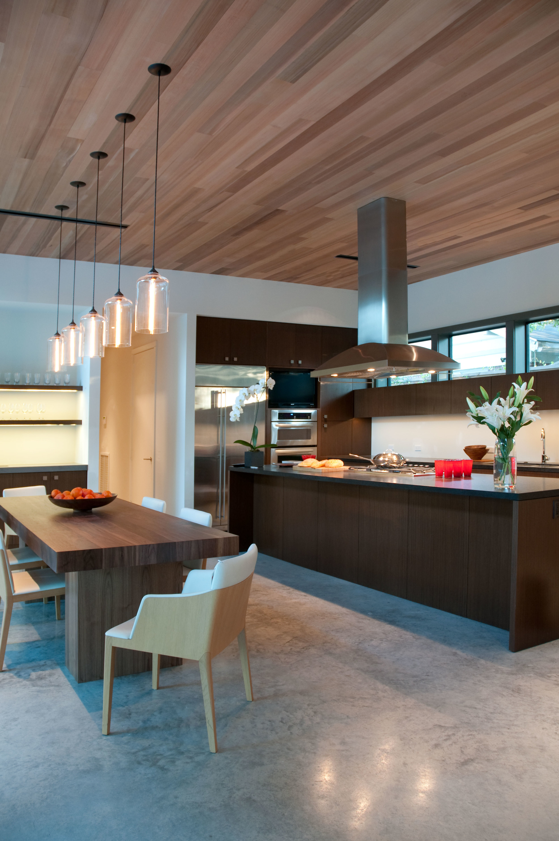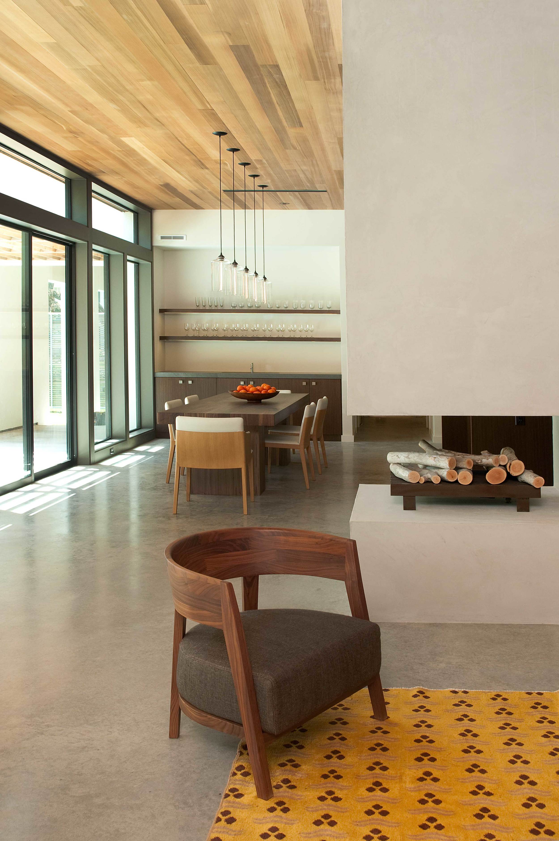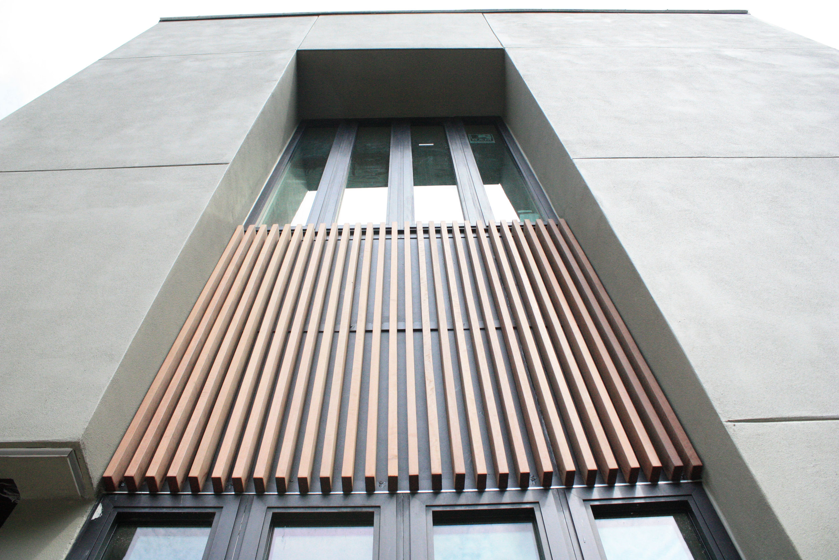THE SUYAMA HOUSE
1850 Norfolk
The Suyama House was designed by Suyama Peterson Deguchi, an award-winning Seattle firm.
This unique, one-of-a-kind 3,735 square foot contemporary home is clad with exotic woods and luxurious finishes, and every airy light room faces the garden and the 40-foot pool. Guests enter under a trellised vestibule, and the arrival is Asian, with a private and secluded front door situated at the back of the property and away from the street.
The exterior is clad in Ipe' from Brazil, and the right interior finishes include mahogany, basalt stone, honed granite, and clear cedar. The spacious master bath has Zucchetti bath fittings from Italy, Japanese tile, an elaborate Numi toilet and a tub-for-two. Designer Jerry Jeanmard of Herb Wells Interiors and Matt Lightfoot designed the spectacular media room. Sustainable features include solar panels, Icynene insulation, tankless water heater, and natural wool carpeting from New Zealand.

