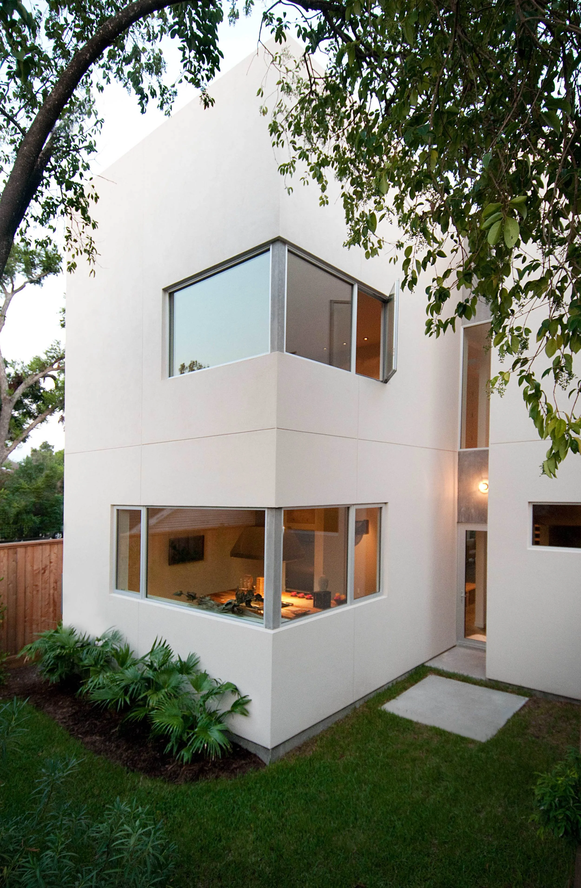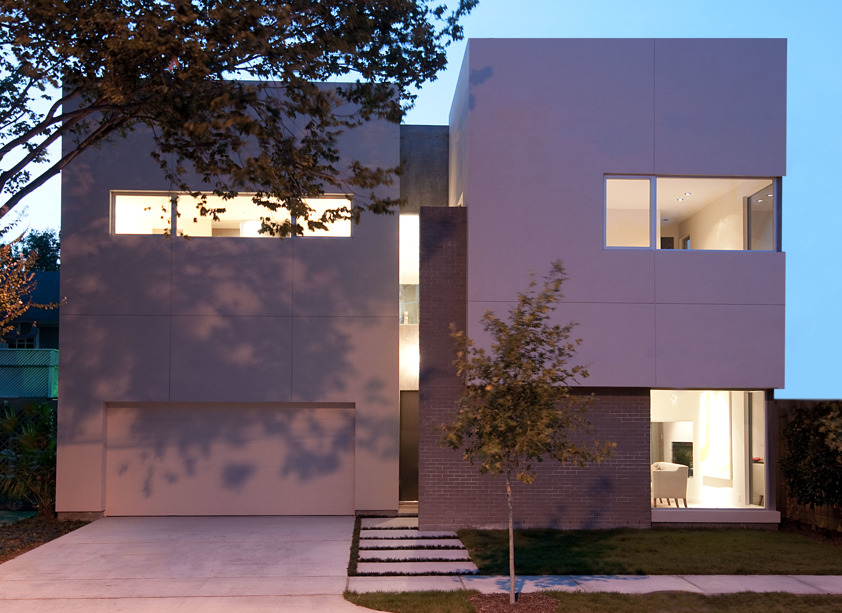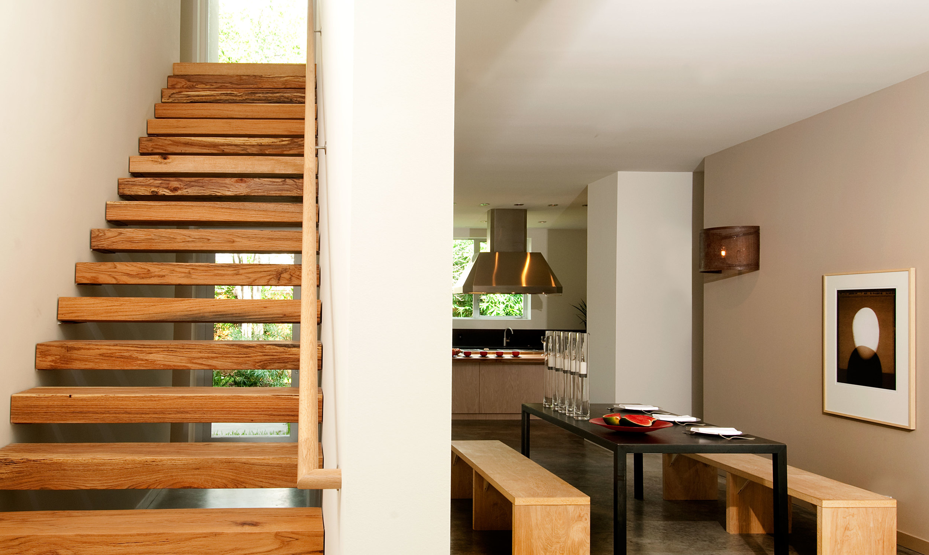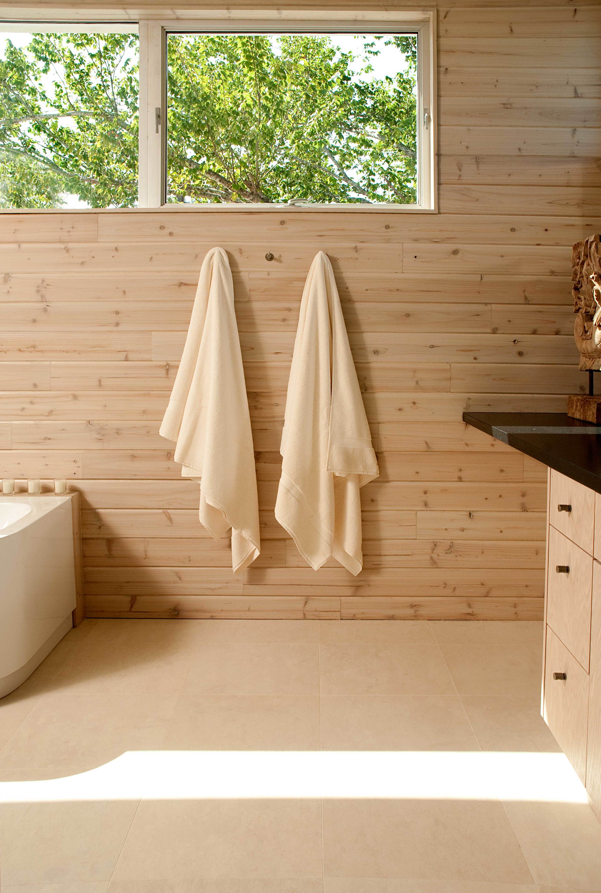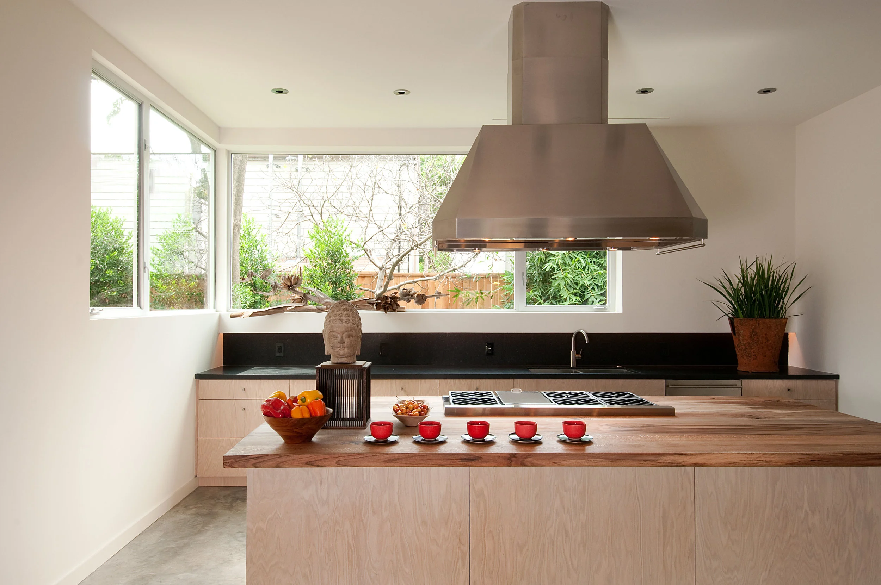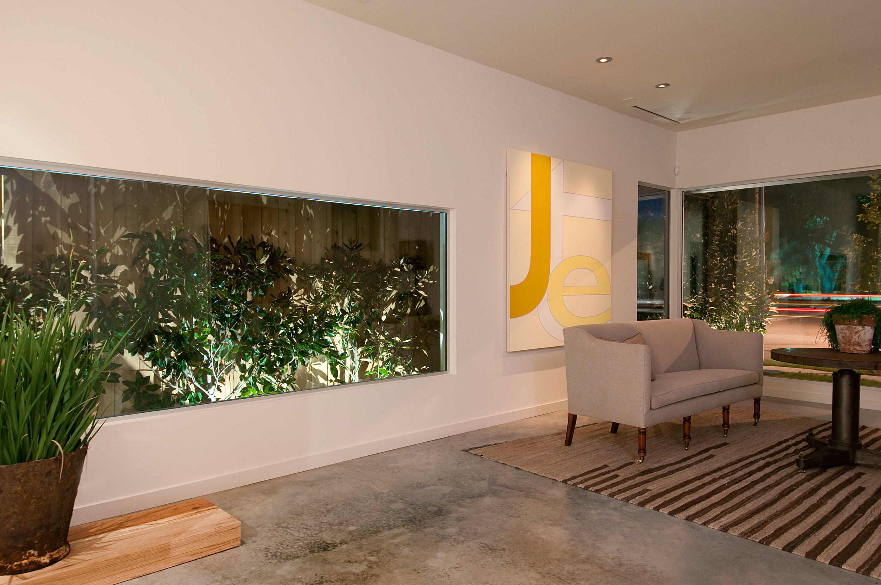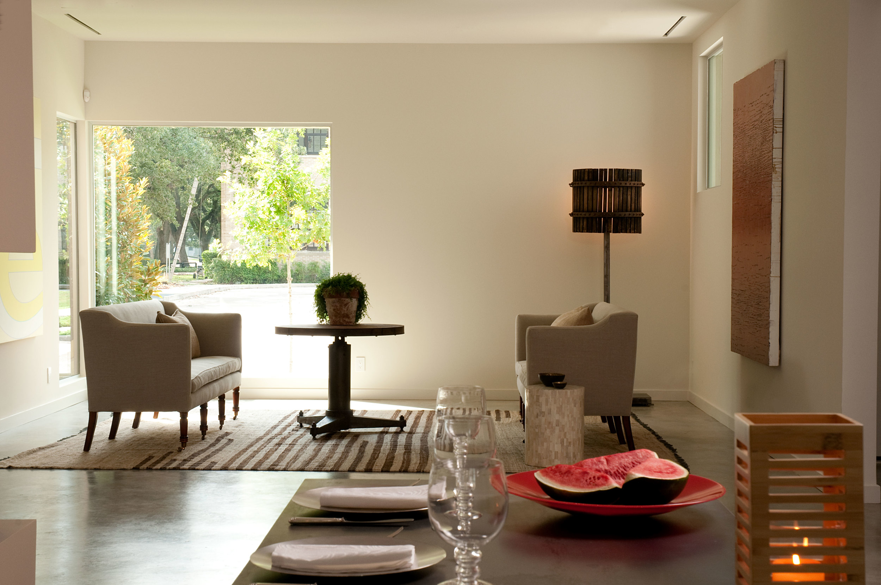THE TREE HOUSE
3320 UNIVERSITY BOULEVARD
Interiors styled by Aaron Rambo of Found for the Houme
Location, location, location. The Tree House is a single-family dwelling centrally located in Montrose. Sustainability and affordability guided the construction of this eclectic modern retreat with 3 upstairs bedrooms, 3 1/2 baths, and a shaded pergola with vine-covered trellis for alfresco dining. The outdoor entertaining layout includes a covered alcove where a summer kitchen can be installed.
The bold oversized kitchen, anchored by a 12 foot-long island, is the social and entertaining center of the home. Other attractions include the dramatic, soaring two-story entry and a room with a view: a row of old-growth oaks, visible from the living room.
The 4,250 square-foot layout (3.500 square feet of air-conditioned space plus garage) offers a mix of intimate and open areas.
The design team created richly understated rooms layered with warm woods and sensual materials that have a modern sense of plush minimalism.
Barden directed architects Erick Ragni and Scott Strasser to design an environment of eclecticism and warmth. Details include a first floor of polished sustainable concrete, a parquet hallway on the second floor, and an utterly Zen master-bath suite clad in stone and Chinese cedar, and a stairwell hand railing wrapped in soft leather.
Bedrooms are carpeted with thick, lanolin-rich, no-dye wool from New Zealand, and the house has a soft, neutral palate. Inside, it's all reclaimed timber supplied by TruTimber, a truly green lumberyard of regional wood. he oak comes from one tree that fell during Hurricane Ike.

